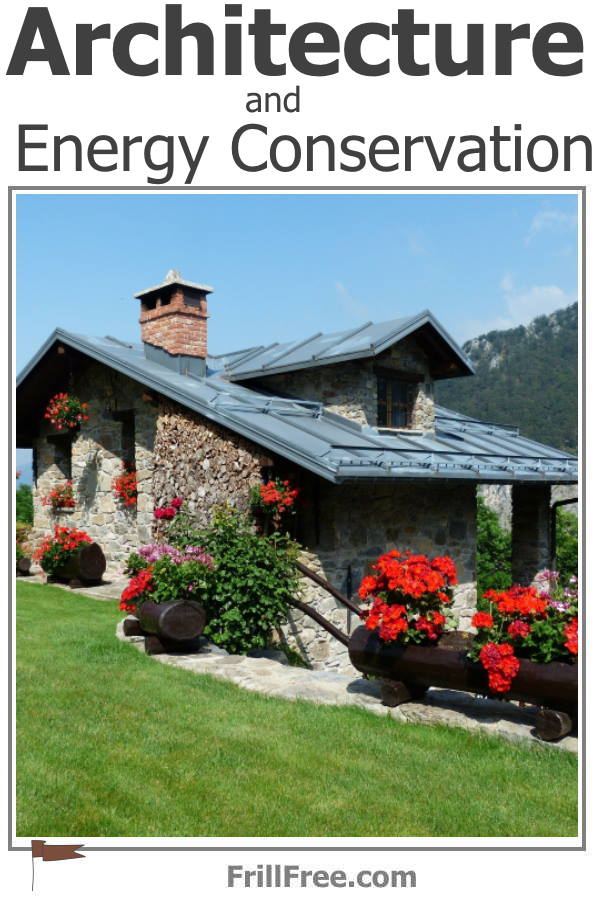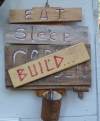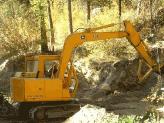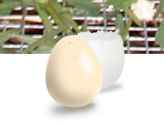- Home
- Building Green Homes
- Architecture and Energy Conservation
Architecture and Energy Conservation
Twin Factors
Energy conservation doesn't happen in a vacuum. Plans to build an energy efficient dwelling begin with the architecture.
There are certain things that every energy efficient home have in common. One of them is thick walls, whether they're stick framed with 2x6 lumber, or built from cob, or straw bales.
The architecture comes in with the design of the home, where the windows are situated, and the floor plan.
Building your own home is a long range project.
Not only do you have to figure out the best siting for the home, and whether it faces south or another direction, but you have to imagine and envision views, access and all kinds of other factors.
This is why it's recommended to visit or live on your home site, to determine the best views, and places where it's boggy in the spring time, or where water pools after a summer downpour.
Areas where the snow doesn't melt until late in the spring may not be the best place to put the driveway, for instance.
You may have a dream of a little stone cottage, with a standing seam metal roof.
This type of design feature is always decided at the architectural stage, due to the thick footings that are imperative with heavy stone walls, and the type of insulation needed in the roof. You can't just do a change order to a basic set of house plans to incorporate these kinds of details.
The fundamental strength of the structure has to be in place first - this is the job of the architect and designer (that might be you, or someone you hire for that task).
Six inch walls filled with Roxul rock wool insulation are so energy efficient that the home will be easy to heat and cool, comfortable in summer and cozy in the winter.
As an added bonus, quiet.
This type of insulation is extremely good at sound proofing too. This is why we designed Pearls Place to have stick framing, or balloon framing, using 2x6 lumber on 16" centers.












