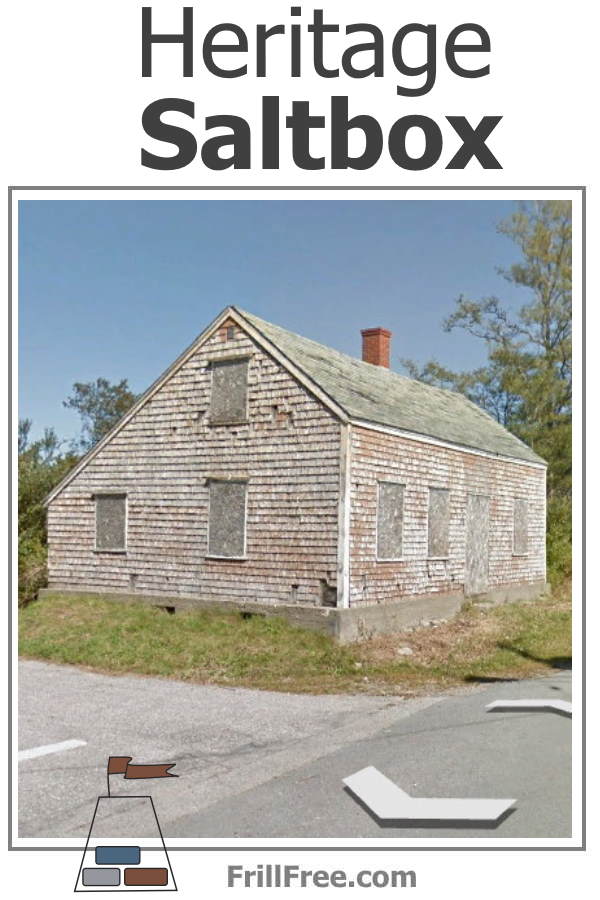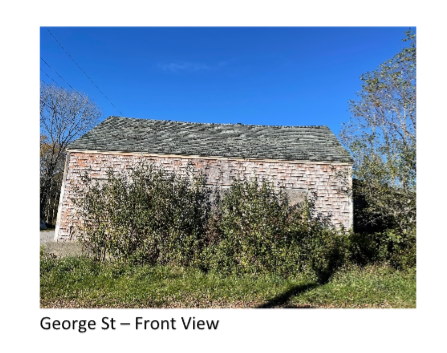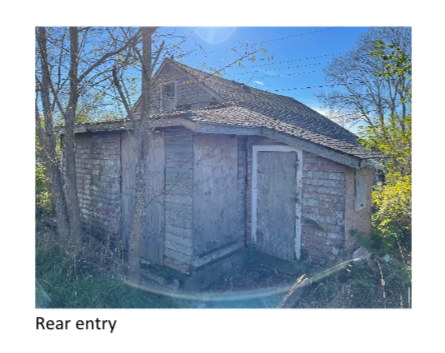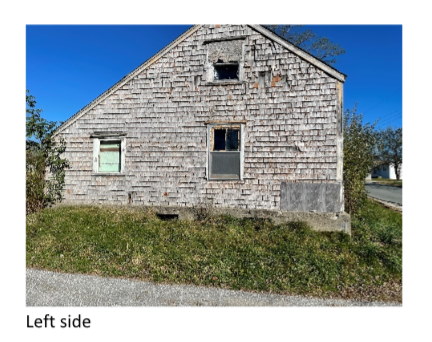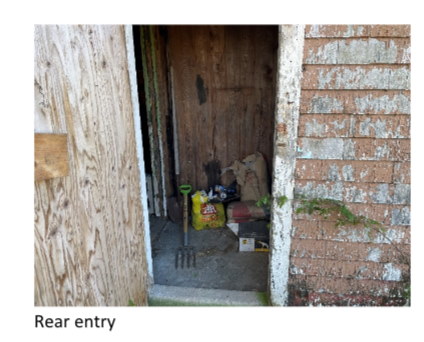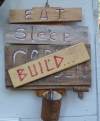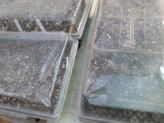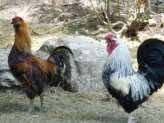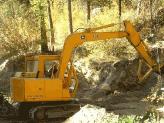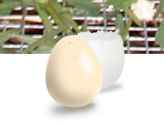- Home
- Alternative Home Construction
- Heritage Saltbox
Heritage Saltbox
Vintage Construction Techniques
I've had my eye on this little vintage heritage saltbox house for at least a year, seeing it listed for sale on my favorite MLS service.
In April of this year, the listing expired, well, what really happened was that someone bought the house and tiny lot that held it.
Disappointed, I steeled my heart against the pain, and went on my merry way, never dreaming that it would once again be available.
Imagine my surprise when this October, it was listed again. This time, the pictures showed a disturbing difference.
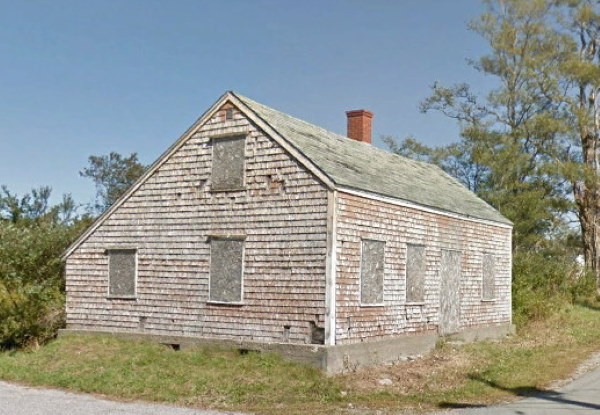
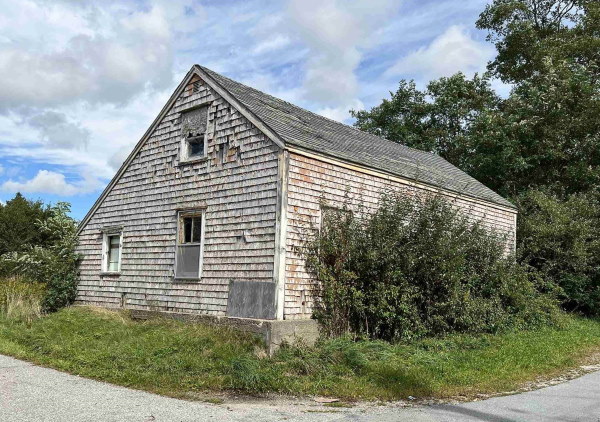
Can you spot the difference besides the overgrown bushes?
In the second picture, the chimney no longer appears, as it seems that it's been demolished. In the few short months of the owners possession, they delved in deeply into the construction of this house.
I found a buyers agent who was willing to go around the house with his cell phone camera, and give me his opinion and feelings about the state of the house.
I had originally estimated the age of this house at about 100 years, but seeing the interior made me revise that to be quite a bit older.
The main construction technique is timber frame, using quite large timbers for main support structures like floor joists, as well as wall construction. Some of it is two by six lumber that looks to be rough cut (as in, not planed). This would indicate more recent techniques.
There appear to be two main structures; one is the main part of the house, consisting of one large main floor room bisected by the chimney and staircase which winds around it, leading to the upper floor, which is also segmented into two large bedrooms.
As is common in this area, there is only one bathroom - when the house was built over a century ago, there was likely no running water or inside bathroom.
The other structure is an addition, comprised of an entry/mudroom, leading into what is most likely the kitchen. The wall separating this from the main living area has been removed, making it open concept.
Does it need saying? I didn't purchase this project, due to the sheer amount of hard work and money it would take to make it habitable and safe. Someone else with more experience in timber framing can take this one on, and best of luck with it!
